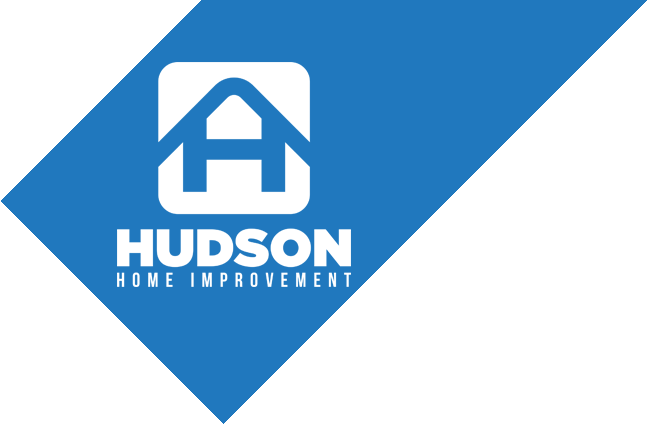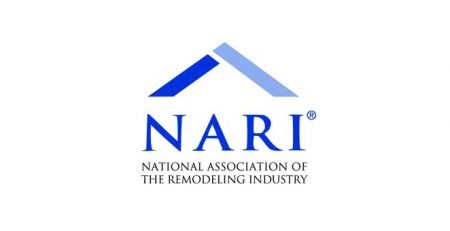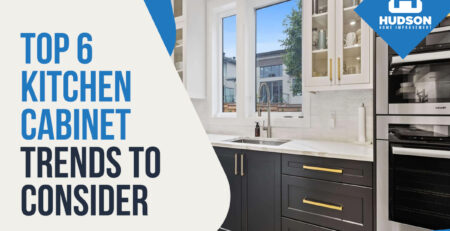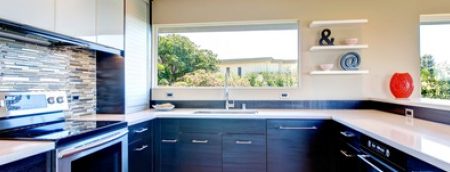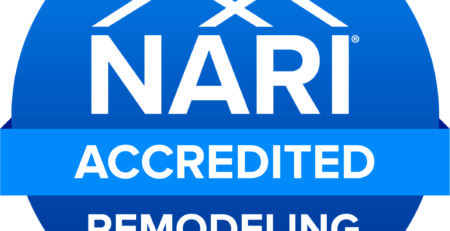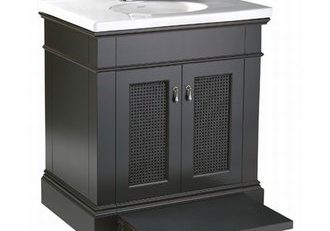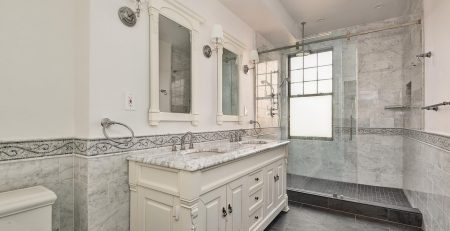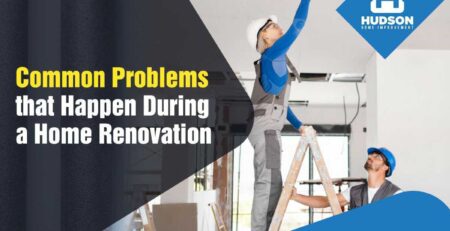Why Everyone’s Obsessed with Open Floor Plans (And Why You Might Be Too)
Throughout my years of experience in home remodeling and new construction, I’ve seen the rise in popularity of the open floor plan. Whether it’s a kitchen that flows into a family room or a living space that seamlessly connects dining, cooking, and entertaining areas, homeowners are increasingly drawn to this layout for good reason.
Enhanced Flow and Functionality
One of the biggest advantages of an open floor plan is improved flow. Removing walls between the kitchen, dining, and living areas creates a more fluid space that allows people to move comfortably from one area to another. This design isn’t just visually appealing, it’s also highly functional. Parents can cook dinner while keeping an eye on their kids in the living room. Guests can mingle easily between spaces during a gathering. It turns the home into a cohesive environment that supports today’s busy, multi-tasking lifestyles.
Natural Light, Everywhere
Another major benefit is the increased natural light. Traditional floor plans often rely on separate rooms with individual windows. When those walls come down, light from multiple windows and glass doors can travel freely throughout the space. This not only makes a home feel larger and more welcoming, but it can also reduce energy costs during daylight hours.
Better for Entertaining
Homeowners who enjoy entertaining absolutely love open floor plans. With one large, connected area, there’s no need to isolate the cook in the kitchen while guests relax in the living room. Everyone can participate in the conversation, and the space naturally fosters connection. A well-placed island or peninsula can serve as a gathering spot, keeping the kitchen functional while still making it a social hub.
A Modern, Spacious Feel
Open-concept designs give homes a modern, airy feel that many buyers and homeowners crave. Even smaller homes benefit from eliminating dividing walls, as rooms feel much larger. It’s all about maximizing square footage and giving each home a more expansive, updated look without necessarily adding to the footprint.
Increased Real Estate Value
Open floor plans can add value to your home. Many buyers prioritize open layouts on their home-buying checklist. A renovation that opens up space between the kitchen and living areas can yield a solid return on investment, especially if done right, with the proper permits, structural reinforcements, and high-quality finishes.
Before jumping into an open-concept renovation, consult with a licensed contractor. Not every wall can be removed without affecting the structure, and older homes often conceal plumbing or electrical systems behind these barriers. A professional will help you create an open plan that’s both beautiful and safe. If you’re looking to renovate your home in Hudson County, Jersey City or Hoboken, Hudson Home Improvement can help.
Open floor plans remain a popular choice for homeowners who prioritize connectivity, natural light, and flexibility. If you’re considering expanding your living space, it may be one of the best decisions you can make for your lifestyle and property value.
